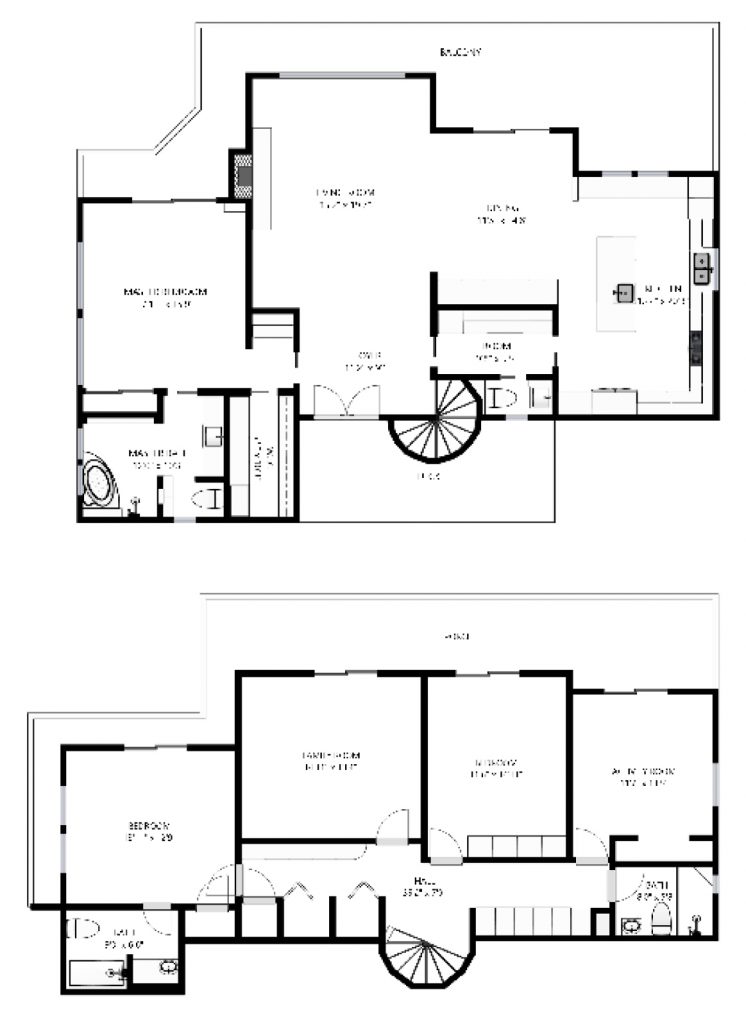
Schematic Floor Plans
Quickly and easily generate black-and-white floor plans right from your Virtualize It spaces. Schematic Floor Plans add value to every space because they are made from the same data used to create your 3D tour. You can create next-level immersive experiences as well as more traditional marketing collateral with one scan.
Eliminate multiple site visits
No need to hire an additional firm or return to the property to take measurements.
Save time
Order with the push of a button directly from your Virtualize It Cloud. Your Schematic Floor Plan will be delivered within 2-3 business days.
Optimize your budget
You get each floor separately in PNG format, and all floors together in a one-page PDF. Contact us for budget-friendly pricing.
Labels and dimensions
All Schematic Floor Plans include individual room labels and measurements.
FAQ
What’s the difference between a Schematic Floor Plan and a Blueprint?
The short answer is that schematic floor plans are like maps (not necessarily drawn to scale) and blueprints are fully-scaled drawings of the actual building layout.
The longer answer:
A schematic floor plan is created using existing construction and like map shows the flow of a building (or home). It offers a big picture view of rooms, doorways, hallways, windows, etc. and may contain interior measurements of various areas as well as the position of fixtures such as counters, sinks, toilets, tubs, etc. However, a schematic floor plan is not something that can be used by a construction company for design-build applications.
A blueprint, however, contains cross-sections of the building including footing, framing, roofing, electrical, plumbing, mechanical, elevation drawings and much more. These extra details differentiate the blueprint from a schematic floor plan because they provide a construction company (and/or design-builder) with information unique to the lot, location and materials as well as the specifics of the building project.
Aren’t schematic floor plans just what architects use to show clients before creating a more formal blueprint?
In some cases, yes. However, the schematic floor plans provided by Virtualize It LLC are limited specifically to existing construction, not to new or add-on construction planning. They are intended to provide an overhead view of the layout of a building, space, or home.

